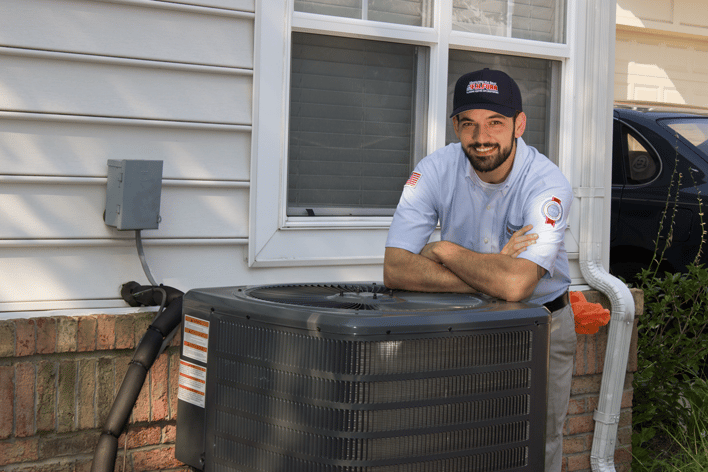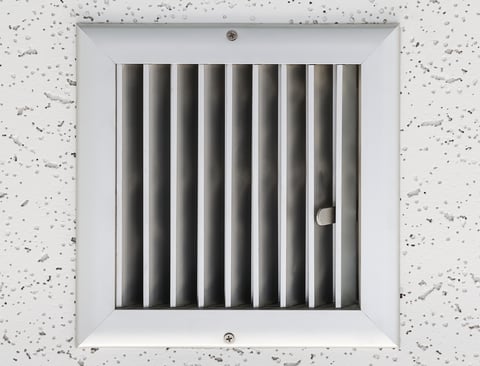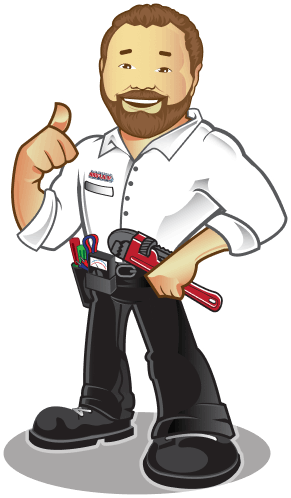Is A Zoning System Right For My Home?

Did you know you can set different temperatures for different rooms or areas of your home? It’s called zoning, and it’s usually found in larger homes, homes with finished basements, or homes with additional rooms like a finished area over a garage or a sunroom, etc.
A “zoning system” allows homeowners to have different levels of the home at different temperatures or thermostat settings. For example, you may want to keep your first floor at a lower temperature than your basement. Your bedrooms on a second level could be cooler than your family room level. These can be created by having specialized zoning equipment installed on your single HVAC system, or your home could have more than one unit, each serving a different area of the home.
Zoning isn’t usually ideal for smaller ranch homes. One system is usually sufficient for this type of home. However, if there’s a finished basement that’s below ground, a finished garage room or apartment, or a sunroom on the home, then a zoned system or second unit might be ideal.
Zoning systems split the home up into several different areas. Each one is controlled separately and stands alone from the other zones. Sometimes, each zone will even have its own separate thermostat. If there aren’t separate thermostats, the ducts in the home may have automatic dampers, which would help control the airflow to each zone.
If your home does not have zoning and you think it would be beneficial for you, it is possible after the home is already built. However, it depends on the design of the original duct installation, space for more possible ductwork, and sometimes the accessibility of the ducts. The easiest way to find out if your home is a good fit for a zoning system is to have an evaluation of your home performed by an HVAC professional.
As always, if you have any questions about this topic or any of our blogs, don’t hesitate to give us a call!














